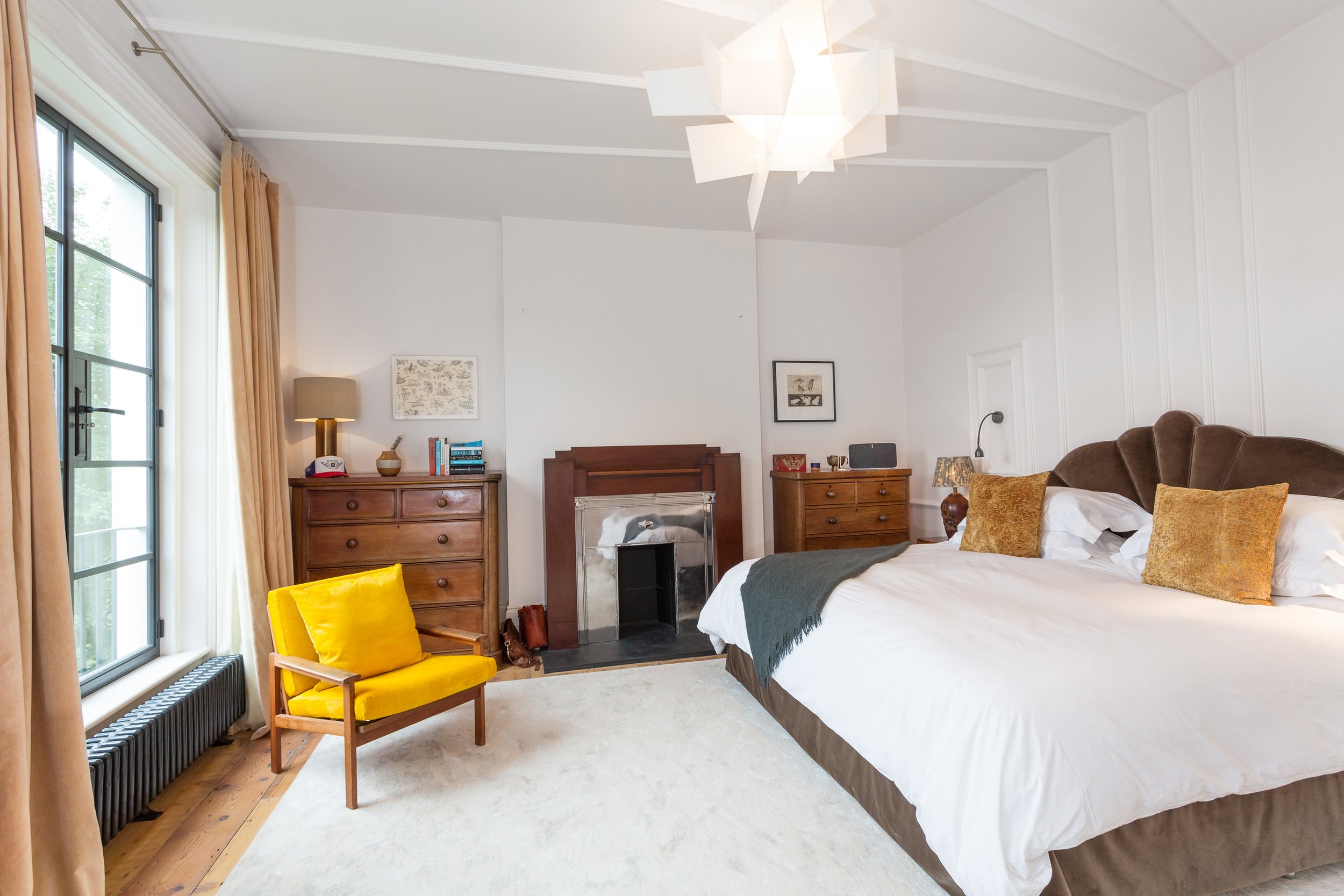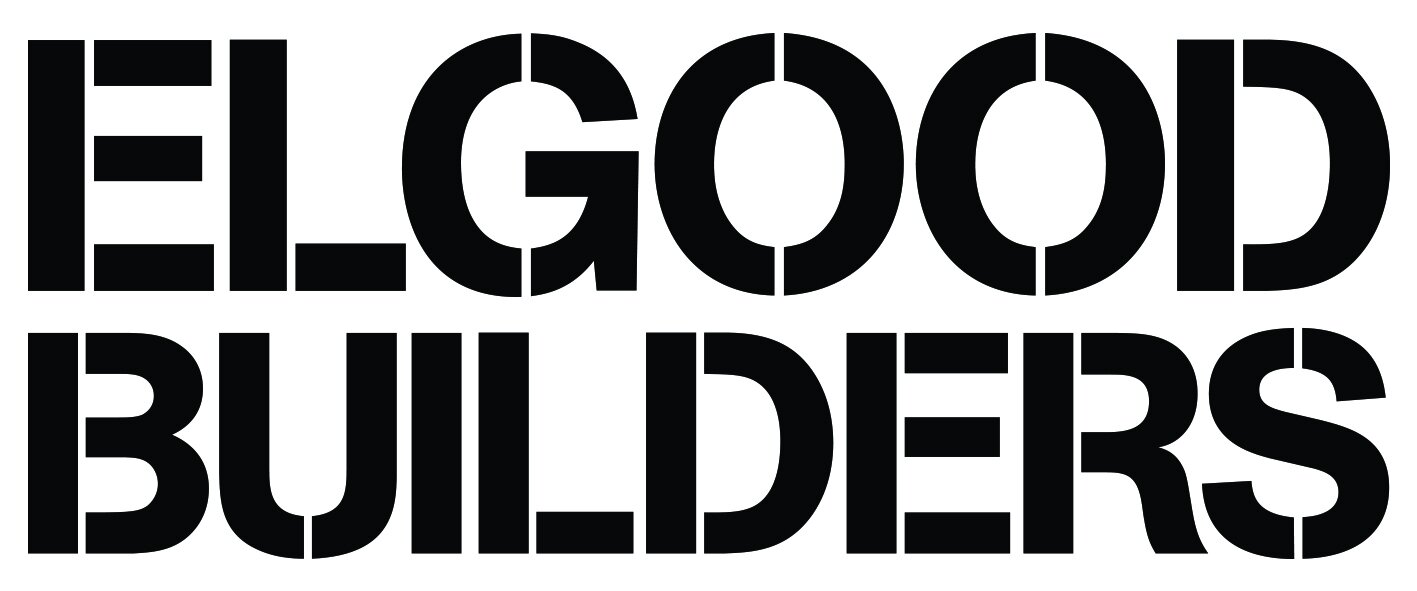HIGHBURY HILL
We undertook the complete refurbishment of this large Victorian house. Structural walls were removed to open out the space throughout, specifically to create a considerably larger kitchen / dining space and larger master bedroom / dressing room. Construction wise we converted the loft space, created a roof terrace, installed a combination of crittal and traditional sash windows.
We worked to a very specific high quality design specification that included retaining some of the original features such as reusing existing floorboards, to installing bespoke 1200x1200mm concrete tiles with inlayed brass.
A considerable amount of bespoke joinery was also provided. On a lighter note a few fun items were included in the specifications including a laundry chute between children’s bedrooms and utility room, secret button activated retractable bookcase and a remote controlled projector shelf.
Highbury Hill - London N5
Completed - May 2017
Architect - Duncan Woodburn
Interior Design - Rachel Chudley Interior Designs LTD
Although far from straight forward a strong working relationship between all parties resulted in a finished result everyone is extremely proud of. The project was a joy to work on.
“Matt Elgood and his team are absolutely first class. Fantastic to work with, calm, technically superb and incredibly hard working. Builders of very high quality and I wouldn’t hesitate to recommend them to anyone." - JW (client)















