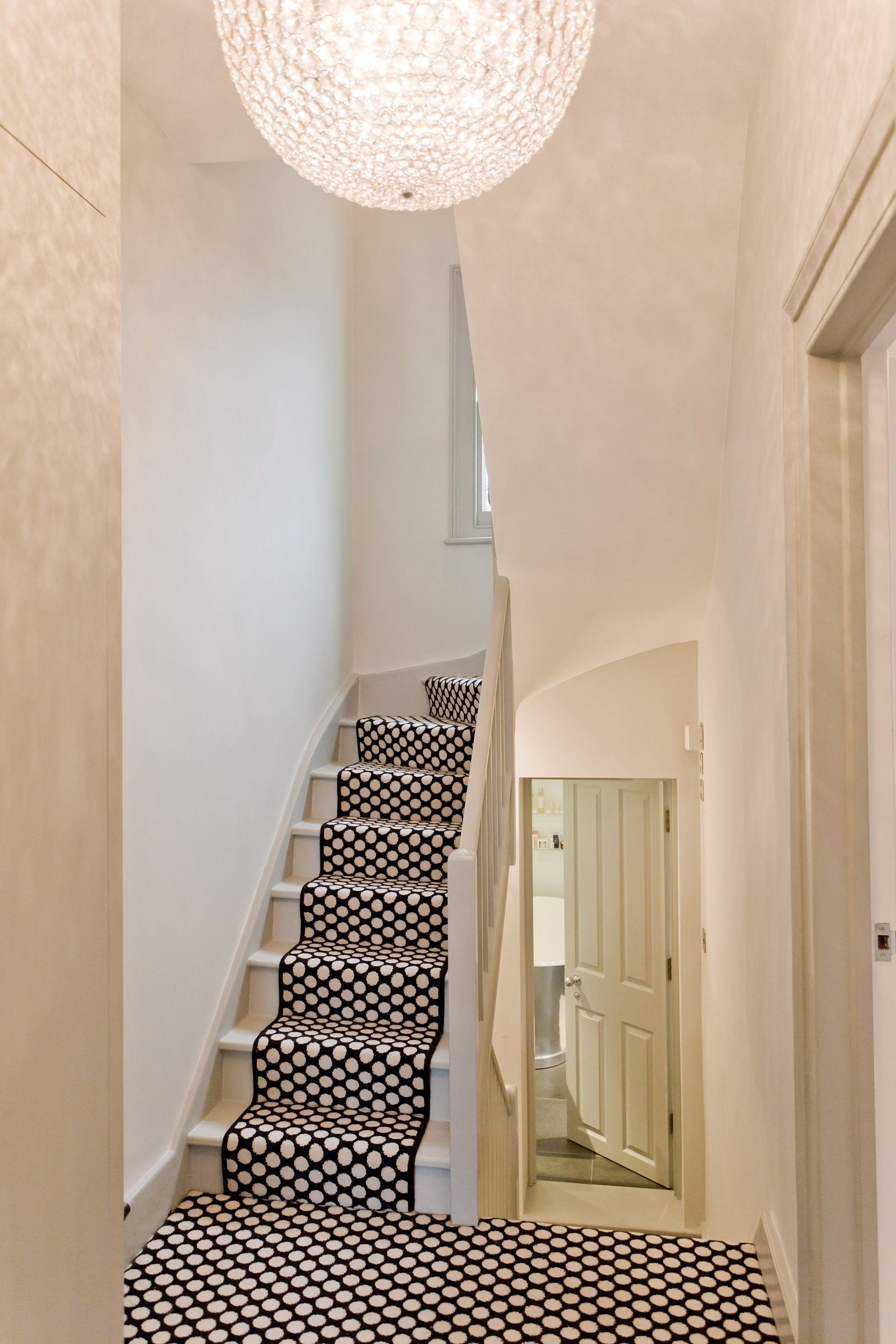BERMONDSEY SQUARE
The property was a Grade 2 listed 4-storey terraced house that had been badly neglected for decades. The project involved a complete refurbishment including full rewiring with internet access throughout for smart TVs, new pipework to supply central heating, kitchen and 3 bathrooms (including a wet room), underfloor heating, remedial structural work to correct movement within the building and bespoke joinery throughout.
This included replicating original wall panelling and shutters to match the centuries old original features. To allow for an open plan basement area we installed a fire detector sprinkler system.
Shortly after we started, the architect left the project and we assumed the role of full project management, implementing the program in line with the client’s vision and exceeding their expectations.
Bermondsey Sq - London SE1
Completed - September 2012
The client was thrilled with the results and is considering purchasing another property for us to work on with them again. We have also since been working on both neighbouring houses.
“In what had the potential to be an extremely stressful and challenging project, Matt was a source of constant help, support and expertise. He worked closely with my partner and I for more than 18 months on a complicated and major project to restore our new home and has been wholly instrumental in its success.” - MJ (client)










